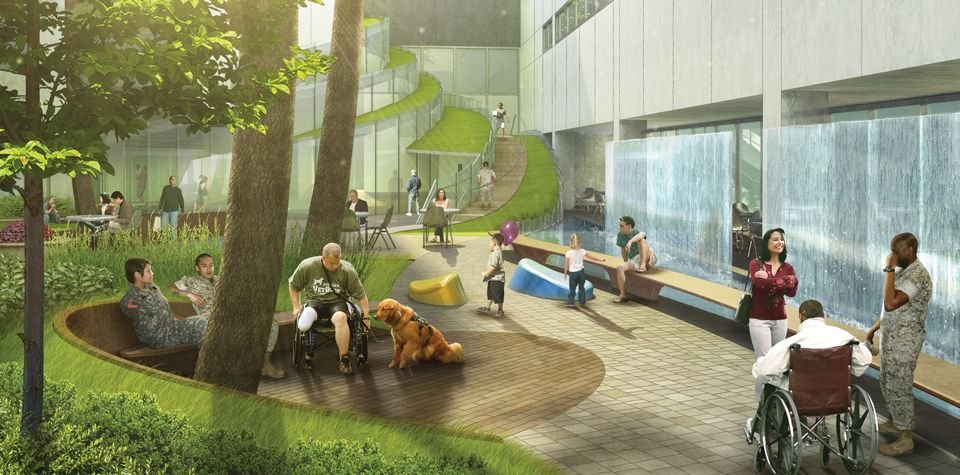
Concept Design & Departmental Zoning
The concept design of a healthcare facility serves as the architectural blueprint that brings together clinical intent, patient flow efficiency, operational functionality, and aesthetic appeal. It is the first step toward translating the hospital's vision and feasibility study into a tangible, scalable healthcare environment.
Concept Space Planning and Zoning
Based on the results of feasibility studies, demographic assessments, and service demand forecasts, concept planning begins with the allocation of key medical departments and support zones within the facility. The design considers the size and scope of each specialty, patient load expectations, and interdependencies between departments. For instance, surgical suites are zoned close to intensive care units, emergency departments are given direct access to diagnostics and trauma units, and outpatient services are positioned for easy public access and circulation control.
Energy-Efficient Design Integration
Modern hospital design must also incorporate sustainability principles and energy-efficient strategies. This includes optimizing natural light, using passive ventilation, implementing energy-saving HVAC systems. Efficient spatial orientation of departments based on solar exposure and thermal insulation not only lowers operational costs but also supports patient wellness and environmental responsibility.
Phasing of Medical Services
For large-scale or capital-intensive hospital projects, the phasing of services is essential. The concept design includes staged implementation, allowing for incremental growth in services and infrastructure. Initial phases typically cover core specialties—like general medicine, surgery, emergency, and diagnostics—while subsequent phases expand into super-specialties, academic or research components, and advanced technologies. This approach aligns project expenditure with revenue generation and evolving community needs.
Space Planning
Once departmental zones are defined, detailed space planning ensures that each clinical and non-clinical function is optimally placed for flow, accessibility, and patient safety.
Medical and Support Services Layout
All areas—ranging from operating rooms and ICUs to labs, pharmacy, kitchen, laundry, and administrative spaces—are planned for functional adjacencies, imgease of communication, and efficient service delivery. Vertical and horizontal transportation systems (like lifts and corridors) are also integrated accordingly.
Patient Progression Paths
Clear pathways are defined for critical and emergency patients, minimizing time to treatment. Emergency entrances, triage, trauma care, and resuscitation areas are strategically aligned to reduce response time and patient transfer friction.
Bed Allocation and Interdepartmental Linkages
Beds are allocated not only by specialty but also based on interdepartmental proximity and flow logic. This includes grouping of wards with their related support departments, like post-surgical recovery beds near the OT complex or step-down units near ICUs, ensuring a seamless care continuum and reducing patient movement delays.