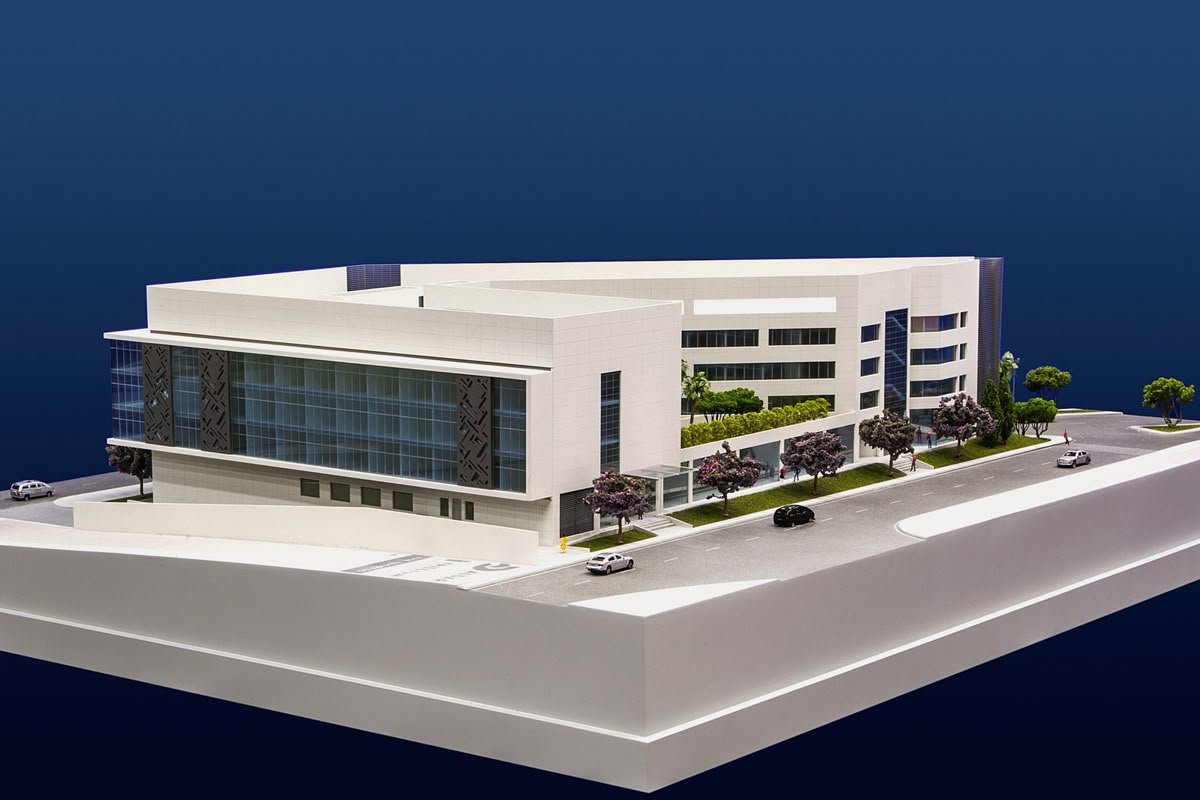
Site Assessment and Master Planning for Healthcare Facilities
Effective hospital development begins with a meticulous site assessment and master planning process. The chosen site plays a foundational role in determining not just the feasibility of construction, but also the long-term functionality, patient accessibility, and scalability of the healthcare facility.
Site Assessment
A comprehensive site assessment involves the evaluation of multiple physical, legal, environmental, and logistical factors that influence hospital design, operations, and future expansion potential.
1. Site Attributes:
The physical attributes of the land—including plot size, shape, soil quality, load-bearing capacity, and topography—are critically assessed. A site must be large enough not only to accommodate the proposed hospital structure but also to allow for future vertical or horizontal expansion. The land’s elevation and slope are examined for drainage, flood resistance, and construction suitability.
2. Access and Connectivity:
Proximity to major roads, highways, public transport networks, and emergency routes is evaluated to ensure easy access for patients, staff, ambulances, and suppliers. Emergency vehicle access and evacuation routes are prioritized for safety and regulatory compliance.
3. Utilities and Infrastructure:
Availability and reliability of essential utilities such as water supply, electricity, sewage systems, and internet connectivity are examined. The proximity to municipal infrastructure reduces setup costs and ensures long-term operational resilience.
4. Legal and Regulatory Conditions:
Zoning regulations, land ownership documentation, environmental clearances, and healthcare-specific construction norms are scrutinized. Early detection of legal encumbrances or zoning mismatches can prevent delays and financial loss. The site must be classified appropriately for healthcare use and meet all building and environmental compliance requirements.
5. Climate and Environment:
Climatic considerations—such as temperature patterns, prevailing winds, rainfall, and natural disaster vulnerability (e.g., flooding or earthquakes)—are integrated into both site selection and building orientation. These factors influence energy efficiency, HVAC system design, and resilience planning.
6. Daily Flow Dynamics:
A detailed movement analysis is carried out to understand how patients, visitors, medical staff, administrative teams, and logistics personnel will interact with the facility on a daily basis. This helps optimize entry points, parking, waiting areas, and internal circulation, enhancing both operational efficiency and patient experience.
Master Planning
Once the site is finalized, master planning lays the groundwork for designing a fully functional and future-ready hospital campus.
1. Holistic Site Layout:
Master planning includes zoning of hospital departments, service areas, patient care blocks, administrative buildings, and support facilities such as staff housing or training centers. The goal is to ensure that the spatial configuration promotes safety, efficiency, and flexibility.
2. Traffic and Vehicle Movement:
Based on traffic flow analysis, dedicated routes for different vehicle types—such as ambulances, private vehicles, supply trucks, and waste disposal vehicles—are designed to avoid congestion and ensure smooth access. Adequate space is allocated for parking, emergency bays, and drop-off zones.
3. Landscape and Open Space Planning:
Well-designed outdoor areas enhance healing and staff well-being. Landscaping plans integrate green zones, gardens, walking paths, water bodies, and shaded seating areas. These not only improve aesthetics but also contribute to patient recovery, environmental sustainability, and stormwater management.